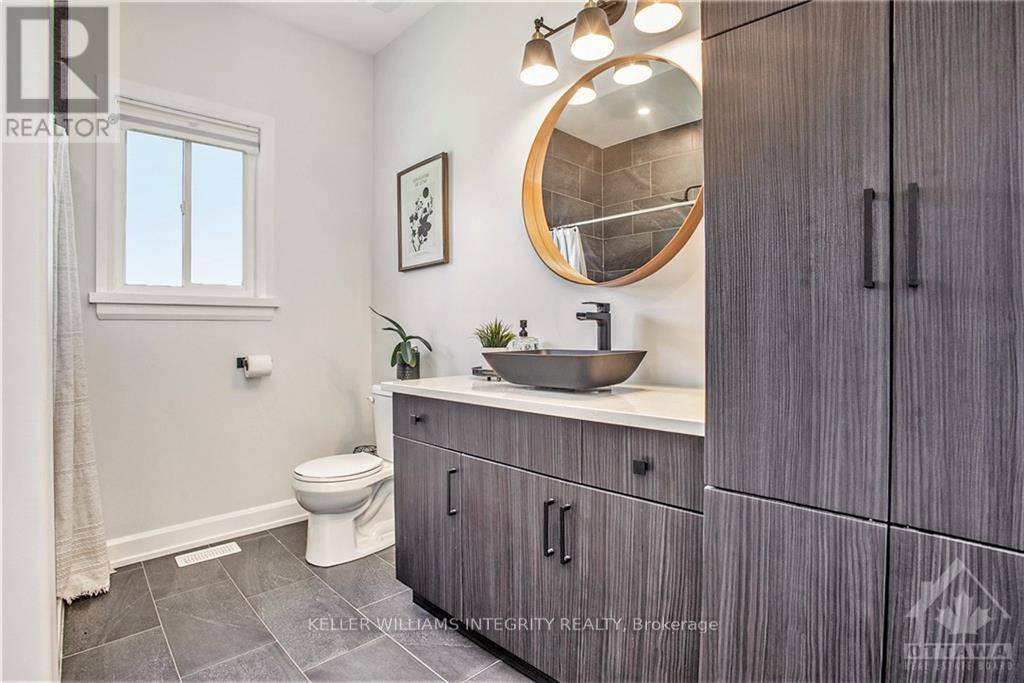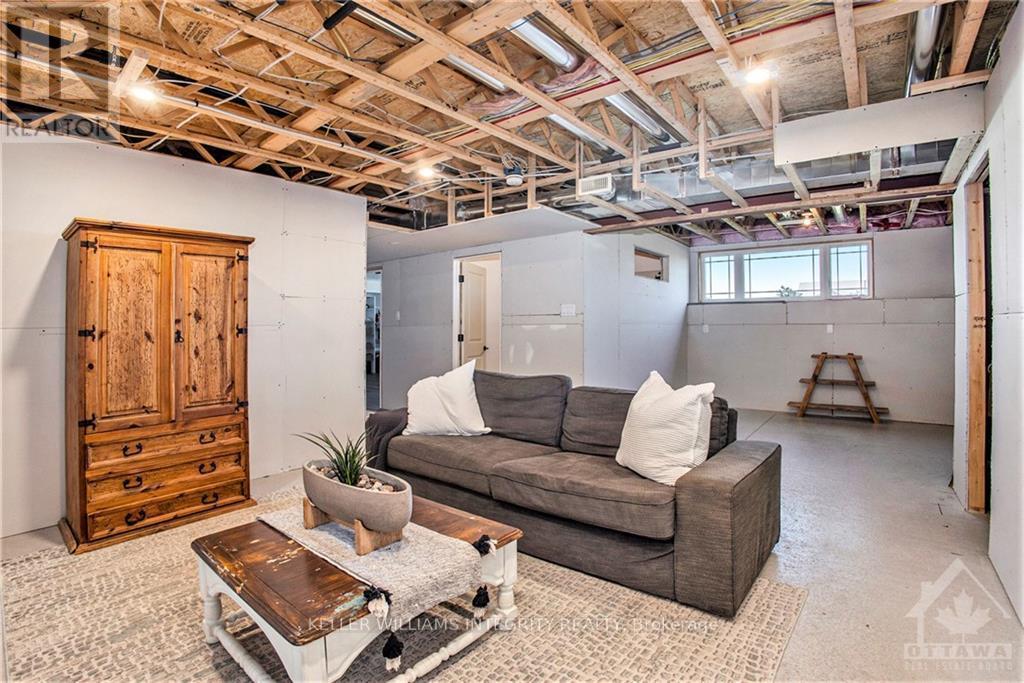215 OWEN LUCAS STREET
McNab/Braeside (551 - Mcnab/Braeside Twps), Ontario K7S3G8
$839,900
| Bathroom Total | 2 |
| Bedrooms Total | 4 |
| Cooling Type | Central air conditioning |
| Heating Type | Forced air |
| Heating Fuel | Natural gas |
| Stories Total | 1 |
| Recreational, Games room | Lower level | 4.87 m x 4.52 m |
| Office | Lower level | 2.99 m x 2.05 m |
| Bedroom | Lower level | 5.84 m x 3.91 m |
| Utility room | Lower level | 4.9 m x 4.52 m |
| Other | Lower level | 3.17 m x 2.76 m |
| Bathroom | Main level | 3.02 m x 2.51 m |
| Bedroom | Main level | 3.55 m x 3.5 m |
| Other | Main level | 3.12 m x 1.65 m |
| Dining room | Main level | 2.74 m x 2.54 m |
| Bedroom | Main level | 4.11 m x 3.32 m |
| Bathroom | Main level | 3.02 m x 1.6 m |
| Living room | Main level | 5.18 m x 3.14 m |
| Kitchen | Main level | 4.29 m x 2.99 m |
| Primary Bedroom | Main level | 4.24 m x 3.93 m |
| Foyer | Other | 3.55 m x 1.57 m |
YOU MAY ALSO BE INTERESTED IN…
Previous
Next





















































